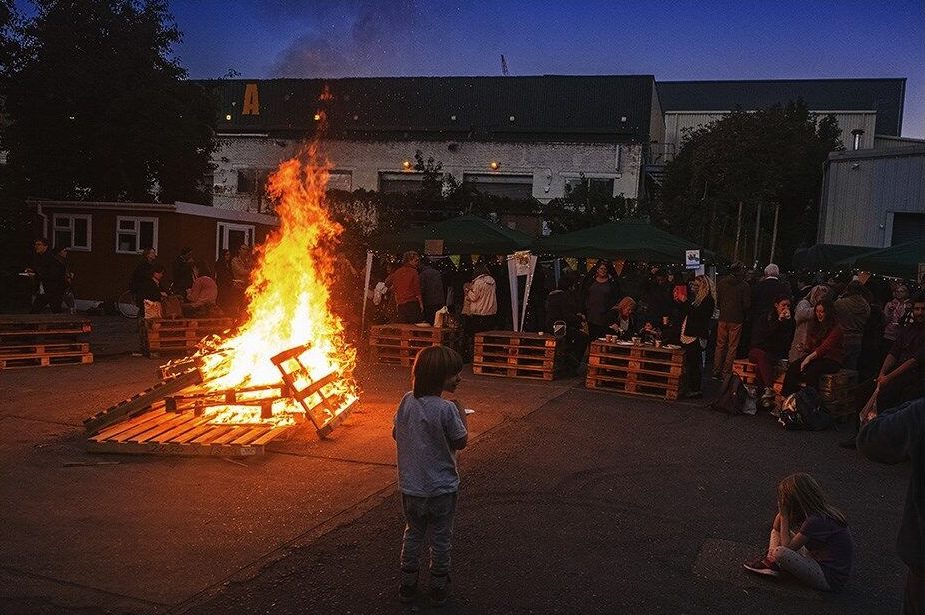A community-led project to develop affordable housing with genuine industrial space involving local people.
Camley Street Sustainability Zone is linked to the Neighbourhood Forum and brings together the interests of businesses on the Cedar Way industrial estate and those of residents on the residential estate opposite. The industrial estate was built in the 1980s and is home to a number of businesses, employing around 500 people and providing essential services across London. A survey of local residents found housing was a great priority for the area, in particular more affordable family housing.
The Camley Street Neighbourhood Plan recognises an opportunity to intensify land uses by integrating industrial use with new residential development.
How we’re helping
We have provided a small amount of funding to help explore the legal basis of co-production. LB Camden are engaged in discussion with CSSZ and agreeing joint working.
Watch a presentation of the project
